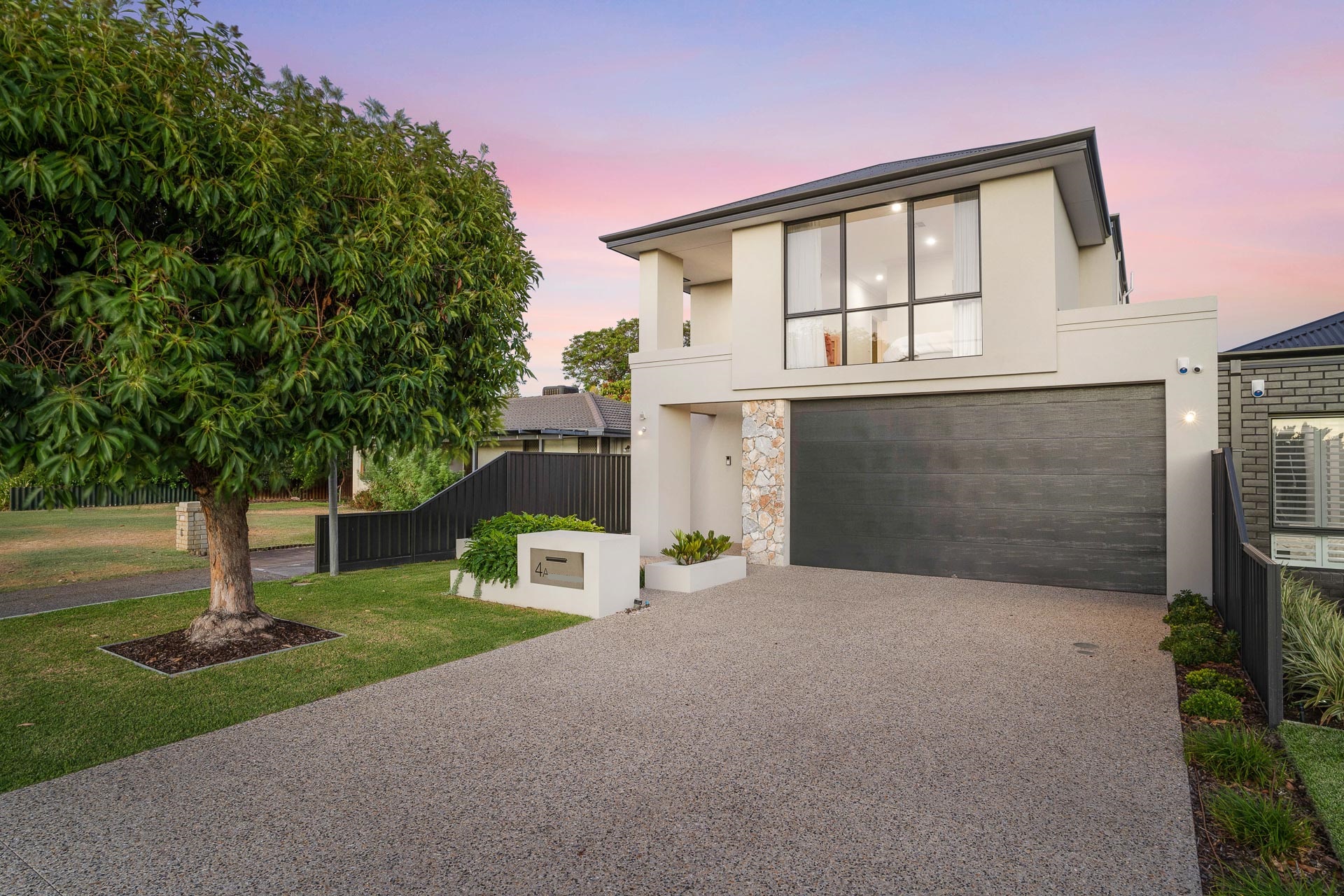Custom Homes Double Storey
The Bunka Bay
A narrow lot can be spacious.
The Bunker Bay has been cleverly designed to give you all the space you need, no matter the size of your site.
A rear access garage allows for a generous master suite at the front of the home, complete with walk-in robe and a double vanity in the ensuite.
Adding to The Bunker Bay’s airy feel is a well-appointed light-well in the centre of the home, allowing light to spill into the two additional bedrooms and through to the passageway leading into the living zone.
The large laundry includes walk-in linen storage, maximizing space and convenience, while the open-plan kitchen and living areas beautifully adjoin the alfresco and garden, perfect for entertaining and a connection between indoors and outdoors in your everyday.
Enquire Today
your details
SERVICES
Specifications & Floorplan
Specifications
Lorem ipsum dolor sit amet, consectetur adipisicing elit, sed do eiusmod tempor incididunt ut labore et dolore magna aliqua. Ut enim ad minim veniam, quis nostrud exercitation ullamco.
- Lorem ipsum dolor sit amet, consectetur adipisicing elit.
- Lorem ipsum dolor sit amet, consectetur.
- Lorem ipsum dolor sit amet, consectetur adipisicing elit.
- Lorem ipsum dolor sit amet, consectetur adipisicing elit.


